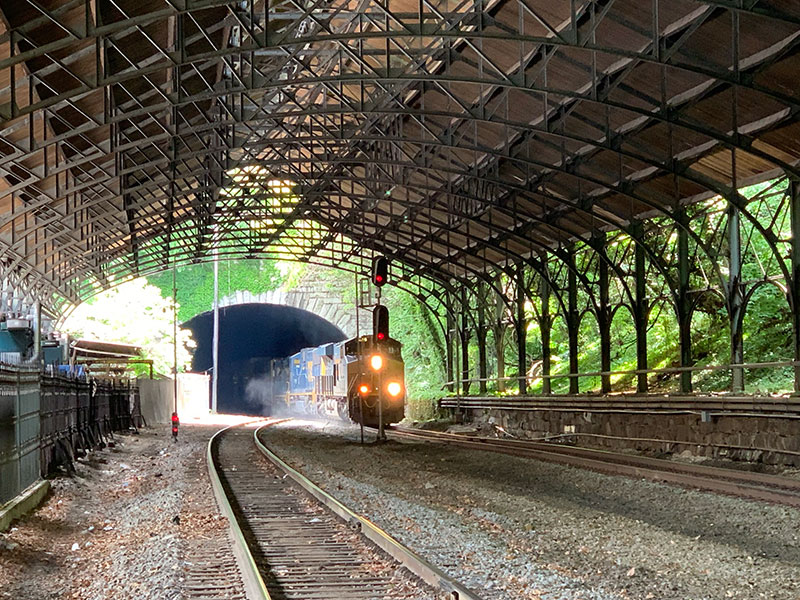Planning for the unknown in old tunnels
The person who said, “What you don’t see can’t hurt you,” never attempted to renovate a tunnel.
Much of the world’s tunneling infrastructure is aging and deteriorating, which makes a comprehensive geotechnical and structural baseline a necessity before starting a tunnel restoration project. Baselines, which provide a framework for pricing, are commonplace in the construction industry.
In simple terms, the contractor and owner-client agree to a set fee that can only be changed if the contractor finds an unforeseen or unexpected condition that needs to be addressed. If the unexpected does happen, the owner-client agrees to cover the additional costs.
For example, if a contractor expects to find footings every 12 feet, but instead finds them every 25 feet, and that condition affects the project going forward, they can correct the issue and be reimbursed for the additional costs. If a baseline is not used, and the owner/client wants the contractor to mitigate all issues that arise during the project – no matter how many, or how costly – the contractor’s upfront price will be substantially larger, if they chose to bid at all.
In tunneling projects, it's all about risk mitigation. A baseline allows for shared risk in which the owner/client gets a better initial price, and the contractor receives additional compensation for remedying unexpected issues that crop up.
When possible, non-destructive testing methods can be used to verify the existing conditions of the tunnel. However, the reliance on traditional methods, such as digging and coring, remains essential for confirming conditions and potentially discovering unknown conditions. The key is good communication between the contractor and owner/client to ensure that these challenges don’t lead to significant delays or cost overruns.
That said, engaging an experienced partner to navigate all that goes into a baseline report for designing, restoring, and constructing tunnels is paramount to the success of a project. A well-researched baseline report can reveal issues and challenges before work begins, which reduces the number of unknowns in a project and benefits both the contractor and owner/client. At Hatch, we collaborate with the owner/client to provide unique, customized baseline reports that address numerous challenges and potential risks, including:
- Structural configurations: Data about wall thickness, etc.
- Material properties: Corrosion and/or deterioration
- Geotechnical conditions: Surrounding environment, soil and rock conditions, water level
- Historical stresses: Settling, natural events such as earthquakes and flood
- Access: Will operations, such as daily train traffic, need to continue during project
- Impact of climate change and historical events: Storms, floods, earthquakes etc.
Two of our projects speak to the value of baseline reports.
The Howard Street Tunnel, located in Baltimore, Maryland, USA, is a project in which Hatch developed a list of baseline assumptions to ensure the design team and owner/client were on the same page.

Hatch, as prime designer for the contractor joint venture, was faced with the challenge of increasing the clearance of a tunnel built in 1895, to allow for double-stacked container trains. The 1.7-mile tunnel was built using several construction techniques, which created complex design considerations. Aside from a few drawings, there wasn’t much documentation about the historic tunnel. Another constraint was there was simply no room to build a new tunnel as the area had been highly developed over the past 125-plus years. A modification project, therefore, was the owners only choice. On top of that, rail service had to continue during the project.
After developing a baseline document, Hatch was able to minimize the operational impact of the rail line by developing 2D and 3D structural analysis models to assess how much of the tunnel invert could be removed at one time, to minimize the impact to project costs and schedule.
The Réseau express métropolitain’s Mount Royal Tunnel rehabilitation project required Hatch to develop a Basis-of-Design Report that identified baseline conditions that provided a foundation for cost and schedule certainty. This allowed for contingency amounts to be factored into budgets to accommodate unforeseen discoveries.
Hatch, again as part of a joint venture, was tasked with designing a new replacement tunnel that was critical to constructing an automated light metro network across the greater Montreal area. After more than 100-years of service, 92 meters of the tunnel needed replacement, and another 290 meters needed rehabilitation. Hatch used an innovative Sequential Demolition Method to replace the 92 meters and delivered the project on time, and on budget, despite the unexpected discovery of old explosives that forced the excavation, drilling, and other tunnel work to be done remotely.
In each of the aforementioned projects, Hatch provided its unmatched expertise in geotechnical analysis, risk assessment, and project management, to foster an innovative, collaborative approach between the contractor, owner/client, and other stakeholders.
This approach helped all stakeholders share the risks and provided a clear vision of the critical tasks at hand. Especially those they, initially, could not see. The unseen issues below the surface that impact our infrastructure make it important to heed these reports. They demonstrate our commitment to building solid, durable foundations and planning ahead.
Ultimately, in the intricate world of tunnel renovation, the transparency provided by a detailed baseline report stands as more than a cost-management tool; it serves as a foundation to accurate foresight and collaboration. Our experts in geotechnical analysis, risk assessment, and project management can help you plan for the unknown in your tunnel renovation projects.
We'll help you see what you can’t see. Let’s work together to build resilient, sustainable infrastructure for the future.

John Pehar
Senior Project Engineer, Tunnels
John is a Structural Engineer/Project Manager focused on the design and construction of underground structures. He has experience in all phases of design from feasibility studies, through design and construction administration. He has delivered projects through varied procurement models in North America and globally. He prides himself on bringing together strong teams in a positive working environment to deliver practical solutions which meet project goals.
