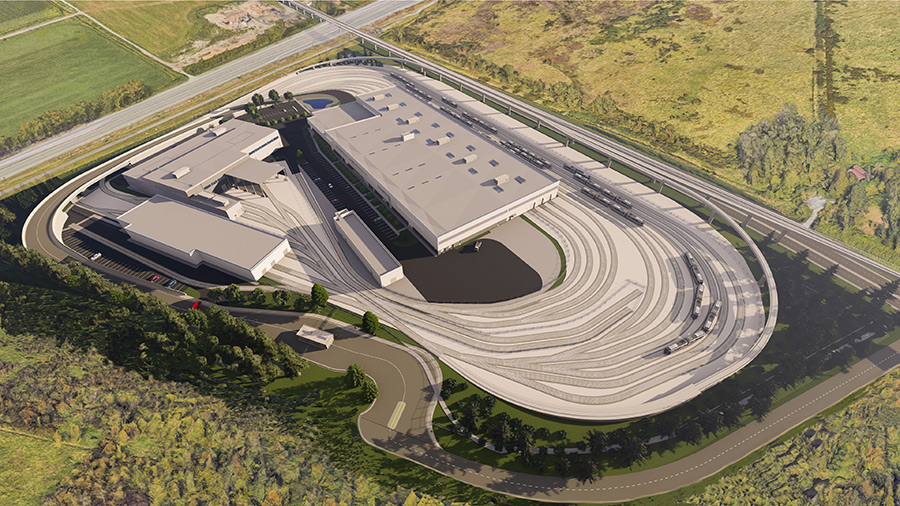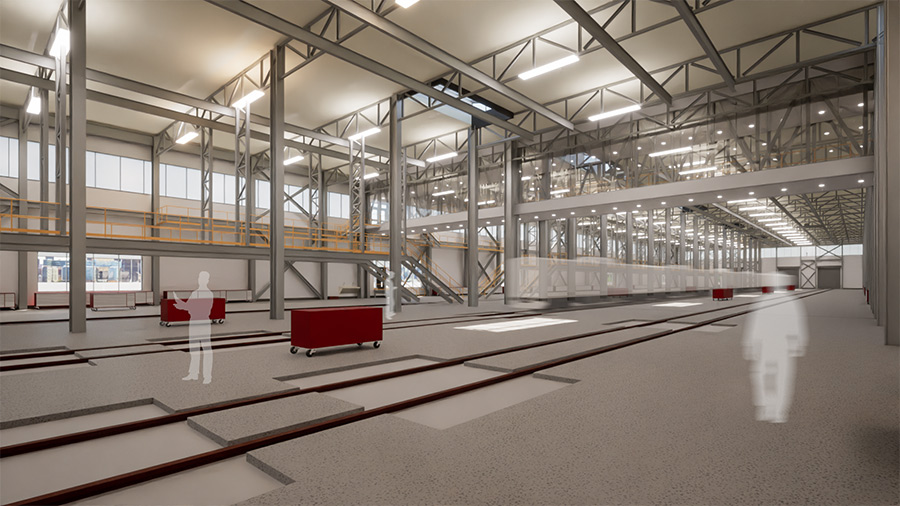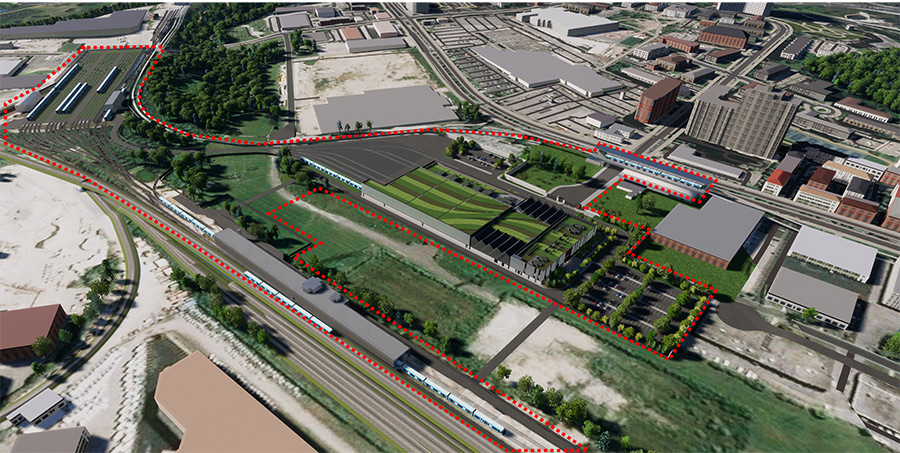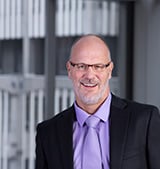Designing for efficiency: The art and science of transit operations maintenance and storage facilities
With the transit industry being the second highest contributor of greenhouse gas emissions this increasing public transportation and decreasing our reliance on vehicles, is great news. As commuters continue to return and the industry moves toward replacing aging trainsets and diesel buses with more environmentally powered options such as hydrogen and battery electric, new transit infrastructure will be needed. This infrastructure includes train operation maintenance and storage facilities. These are also known as maintenance depots in other parts of the world.
Transit maintenance facilities, are large multifaceted and complex projects. Operators have different fleet, storage and maintenance requirements, the facility can involve multiple land acquisitions or rezoning, there are site boundary constraints to consider and these projects can face public headwinds due to the perceived noise and visual characteristics of these developments. Urban areas tend to be more costly for land acquisition, which becomes an important consideration for funding approval, as is the cost of the facility itself requiring solutions for cost optimization and construction phasing.
Either way, there is no one-size-fits-all design when it comes to laying out a transit facility.
The art is to understand the owners requirements and efficiently position the buildings, often 2-3 soccer fields in size alongside train storage, whilst still allowing track space for efficient train or bus movements and daily operations. This is complicated by vehicle and personnel movements for staff and for daily deliveries and waste removal. All these activities should be separated to always ensure the safety of personnel.

Another major challenge is optimizing the functionality. Daily functions need to flow and operate efficiently, and there are a multitude of different work activities going on. This includes administrative work, operations control center activities, train/bus movements, truck deliveries, a multitude of maintenance personnel working of different aspects of repairs, movements to and from the warehouse to name but a few. An efficient, well-planned design will include a logical flow of movement from one area to another. For example, taking into consideration the sequence of operations in a Light Rail transit (LRT) system, trains arriving at the end of the day are often typically routed through a Vehicle Equipment Measuring System (VEMS) to check for any first line defective train issues. The vehicles then continue to a Vehicle Cleaning and Inspection Facility (VCIF) for daily cleaning and thereafter to a storage yard, or will be directed to a maintenance building for repairs. Incorporating an order of operations into the design along with strategic asset placement reduces the amount of train movement, which in turn makes the facilities safer and more efficient.
Design and functionality, however, are only two of the factors that go into developing a transit facility. Others include:
Internal stakeholder input

It is critically important to seek input from the actual operators of the future facility. Understanding what they need, how they function, what specialist tools they need, and what sequence of work processes they follow is essential in developing efficient and well-functioning work centers. Listening to the operators can help address ergonomic issues, improve operator safety, can mitigate the need for ear defenders by incorporating acoustic treatments such as “noise baffles” and certain design features can in fact improve mood and productivity such as the use of natural lighting.
Community collaboration
Owners usually engage members of the surrounding communities for several reasons. First and foremost, it’s the right thing to do as people in the community will be impacted by the new facility and should, therefore, have a voice in how the project is designed. Secondly, transit agencies can address concerns and objections while learning about the needs of the community. For example, noisy areas of the facility can be placed further away from residential areas. Landscaping can be used as natural screening to hide less desirable areas such as train storage yards. Collaborating with the community leads to a win-win scenario as quite often these facilities are the spark for community orientated developments and local employment opportunities.
Environmentally Sustainable

A maintenance facility should be designed to minimize its ecological footprint. Some strategies include the implementation of a green roof, which not only provides insulation and reduces heat gain, but also supports biodiversity by creating habitats for various species. A facility could incorporate systems to reuse gray water, significantly reducing water consumption and promoting responsible water management practices. Careful building orientation is another critical aspect; by strategically positioning the structure and developing the architectural building massing, solar gains can be minimized, enhancing energy efficiency and reducing the reliance on heating and cooling. Our Envision and LEED certified personnel work with the transit authorities helping them attain their sustainable and climate resiliency targets
Permitting and approvals
A maintenance facility will typically have to complete many permits and approvals before a development can commence. Owners must obtain many impact assessments such as environmental, historical, traffic, biophysical, geotechnical, and at times submit area redevelopment plans too. For example, if the land is zoned for agricultural purposes, an owner would need to obtain a land use change permit. All the planning and assessments are necessary to facilitate the permitting and approvals from the regulatory authorities and help the project get the “green light”.
Summary
The checklist for planning and developing a maintenance and storage facilities is long, complicated, and detailed. Resourceful transit authorities know it’s best to work as a team that includes an experienced consultancy partner like Hatch that can provide guidance and expertise during every phase of the project.
Hatch has unparalleled expertise across numerous transit groups, including track, vehicles and operations, facilities, systems, and vehicles. Many also have client-side experience: They act like owners because they were owners.
It's all about a clear understanding of the requirements from the get-go, tearing down silos, promoting owner / designer teamwork and collaboration. Do it wrong and relationships are jeopardized and project costs soar. Do it right and get off to a roaring start!
.jpg) The American Public Transportation Association, for example, reported that US commuters took 7.1 billion trips in 2023, a 16-percent increase over the previous year. Likewise, VIA Rail Canada reported a 106.5% increase in ridership in the first quarter of 2023.
The American Public Transportation Association, for example, reported that US commuters took 7.1 billion trips in 2023, a 16-percent increase over the previous year. Likewise, VIA Rail Canada reported a 106.5% increase in ridership in the first quarter of 2023. 